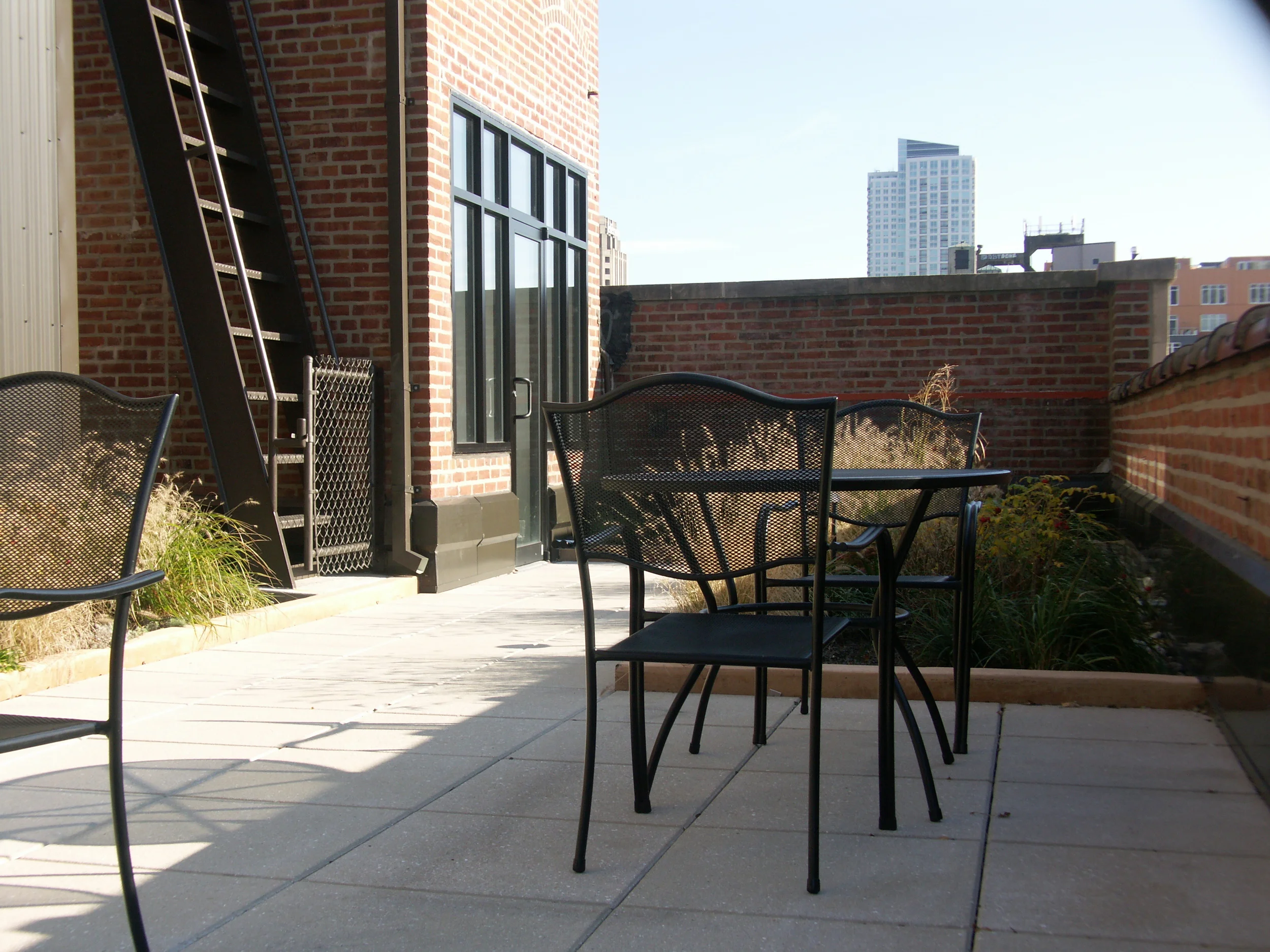








Your Custom Text Here
This renovation called for transforming an unused rooftop space into terrace and gardens for the tenants. The existing stairs and the elevator were extended to the roof where the entire roof area was rebuilt to receive pavers, plants, and trees. A new aluminum shade trellis is the centerpiece, supporting vines and metal mesh panels for shade.
The crispness of the new work is intended to both compliment the classic lines of the existing building while juxtaposing the century-old detailing of the masonry structure. Efficiency in materials is important too since the project area is six stories up and on a tight site with limited room for craning and staging.
210 S 13th St. Philadelphia
Built 1915 (Clarence Eaton Schermerhorn, architect)
1st floor commercial, 2nd through 6th floors house one apartment each.
2009-2010
This renovation called for transforming an unused rooftop space into terrace and gardens for the tenants. The existing stairs and the elevator were extended to the roof where the entire roof area was rebuilt to receive pavers, plants, and trees. A new aluminum shade trellis is the centerpiece, supporting vines and metal mesh panels for shade.
The crispness of the new work is intended to both compliment the classic lines of the existing building while juxtaposing the century-old detailing of the masonry structure. Efficiency in materials is important too since the project area is six stories up and on a tight site with limited room for craning and staging.
210 S 13th St. Philadelphia
Built 1915 (Clarence Eaton Schermerhorn, architect)
1st floor commercial, 2nd through 6th floors house one apartment each.
2009-2010
Before