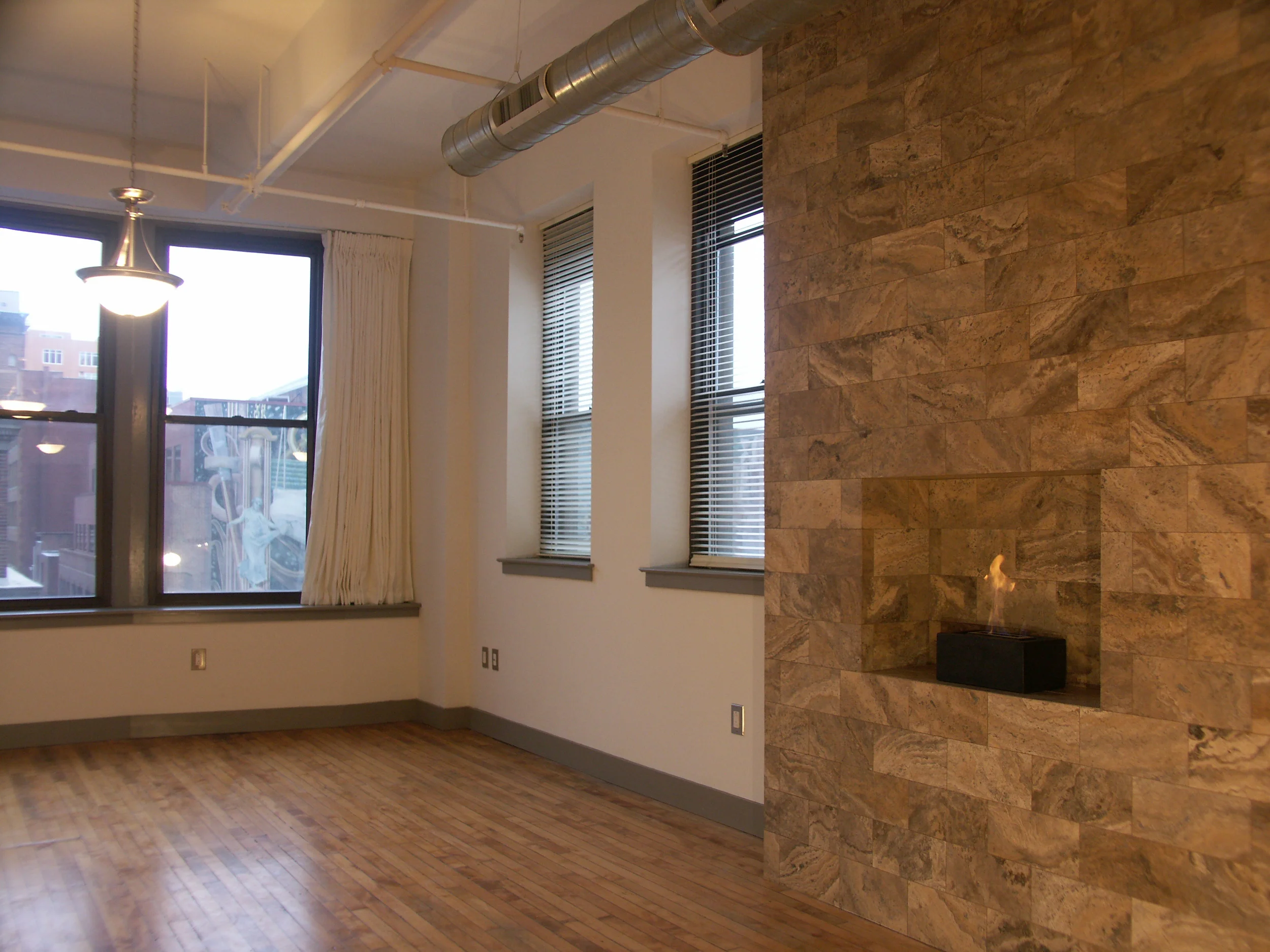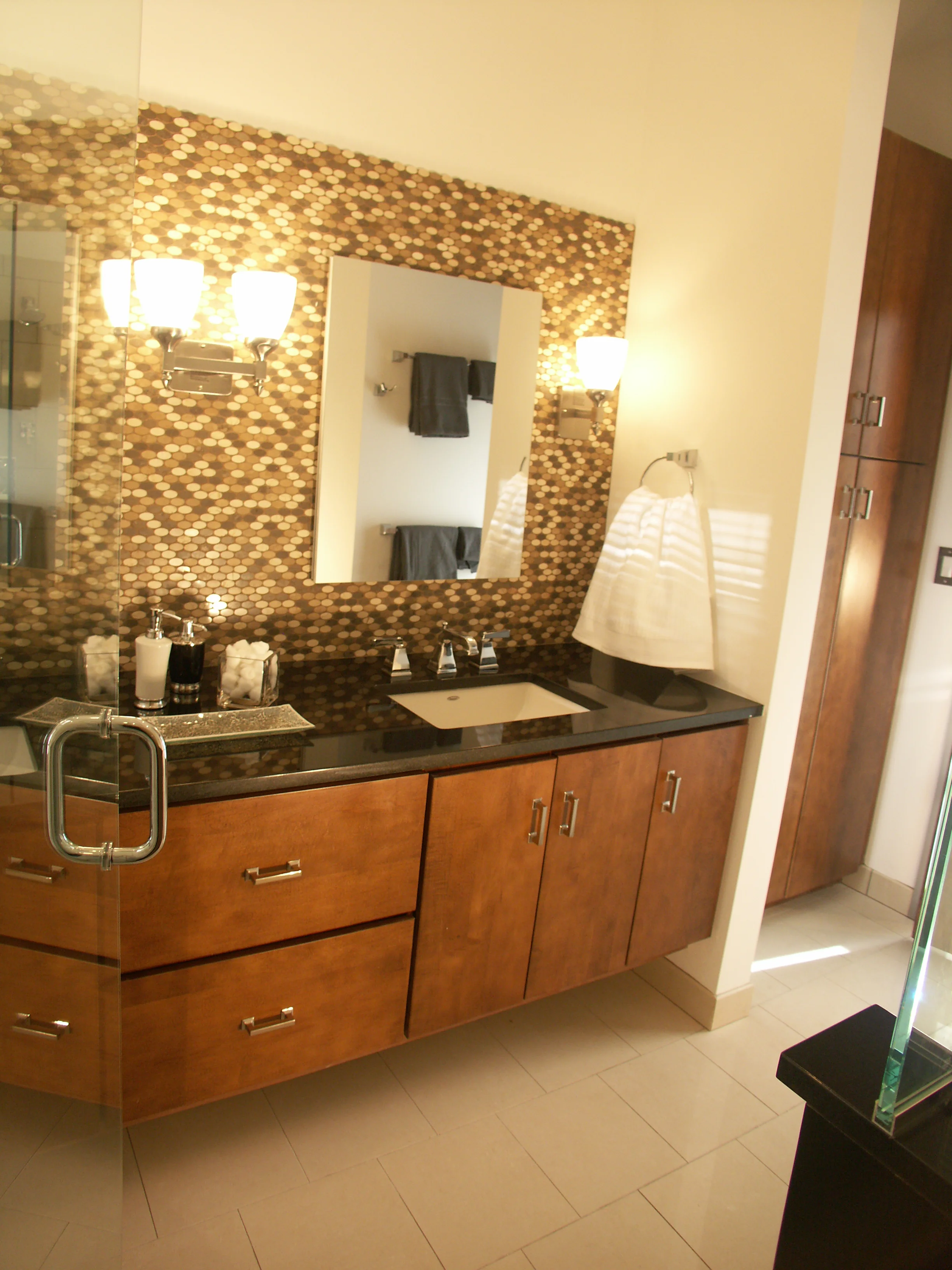












Your Custom Text Here
This project involved complete fit-out renovations for three full-floor apartments with direct elevator entrance. The urban building has a very industrial character with oversized windows, exposed concrete structure, and high ceilings. Within that framework we laid out a series of similar apartment plans with finishes that differed slightly in character to play off the building's New York City name with looks characterized as Downtown (4th floor), Midtown (5th floor), and Uptown (6th floor).
This project involved complete fit-out renovations for three full-floor apartments with direct elevator entrance. The urban building has a very industrial character with oversized windows, exposed concrete structure, and high ceilings. Within that framework we laid out a series of similar apartment plans with finishes that differed slightly in character to play off the building's New York City name with looks characterized as Downtown (4th floor), Midtown (5th floor), and Uptown (6th floor).
computer rendering
computer rendering